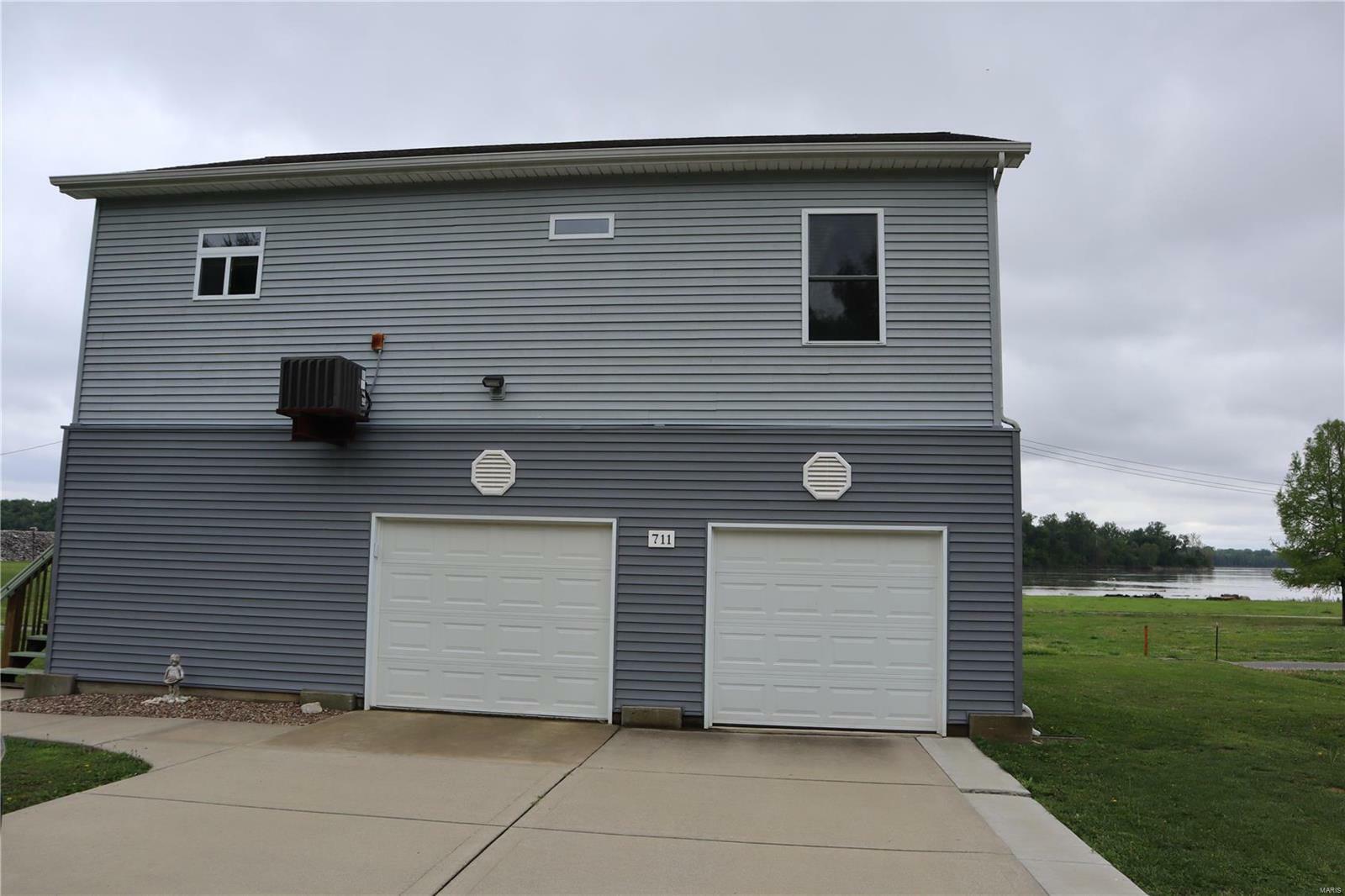


 MARIS / Coldwell Banker Brown Realtors / Wendi Mielke
MARIS / Coldwell Banker Brown Realtors / Wendi Mielke 711 Main Street W Grafton, IL 62037
-
OPENSun, May 512 noon - 1:30 pm
Description
24006924
$3,777(2023)
8,973 SQFT
Single-Family Home
2011
Raised Ranch
Water View
Jersey Dist 100
Jersey County
Listed By
MARIS
Last checked May 2 2024 at 5:15 AM GMT+0000
- Full Bathrooms: 2
- Disposal
- High Ceilings
- Open Floorplan
- Dryer
- Electric Oven
- Refrigerator
- Washer
- Microwave
- Not In A Subdivision
- River
- Level Lot
- Water View
- Fireplace: None
- Forced Air
- Electric
- None
- Unfinished
- Sewer: Public Sewer
- Elementary School: Jersey Dist 100
- Middle School: Jersey Dist 100
- High School: Jerseyville
- Garage Door Opener
- Additional Parking
- Alley Access
- Off Street
- Oversized
- One
- 1,118 sqft
- Buyer Brokerage Commission: 2.5


